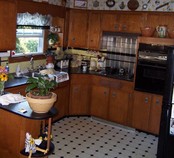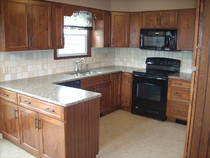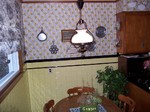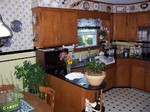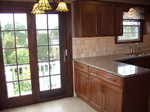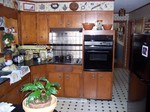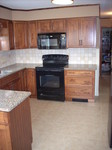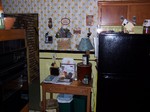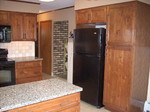A kitchen renovation, when done correctly, should add to the functionality of your home. Many of the older homes here on the Cape have small tight cooking spaces. The home was originally constructed as a vacation home and people didn't want to spend time in their kitchens while on vacation. Many home owners now find themselves retiring to their Cape home and realize that the tight space doesn't meet their lifestyle.
One way of creating an expanded function is to open the kitchen area to include the adjacent living space (see the pictures on my home page). It not only creates an open feeling, but also lets the homeowner join in the social aspect of entertaining while preparing dinner, instead of being walled off from their guests. Using structural beams and other newer building materials it is much easier to open areas than it was years ago.
I offer a full range of kitchen cabinetry from basic cabinets and countertops to high-end cabinetry including plywood construction, hardwood doors and dovetailed drawers with soft-close drawer glides along with a variety of pull-outs and other cabinet options.
I work with a number of suppliers so that you can get the kitchen you want, from simple box cabinets to a custom design and construction, at an affordable price. We also install a range a full line of countertops from laminates, solid surface, and granite.
Below are a few before and after pictures.
The older cabinets were replaced with custom cabinets manufactured by Keener Kitchens in Red Lion,PA. The cabinets were all plywood construction with hardwood frames and doors. All drawers included Blum softclose drawer glides. The narrow peninsula was replaced with full width base cabinets that allowed access from both sides. This allowed for easy access to supplies for entertaining guests on a new Timber Tech deck that was accessed by a Pella sliding door that was added. A tall pantry storage cabinet was also added adjacent to an enclosed refrigerator just of sight to the right in the picture. Features included a dishwasher, a microwave above the new glass-top electric range, quartz countertops, under-cabinet low-voltage lighting and 2 under-cabinet hydronic heating elements. Other features included 18" ceramic tile floor and a tiled backsplash. Wainscotting was installed in the adjacent breakfast area.


